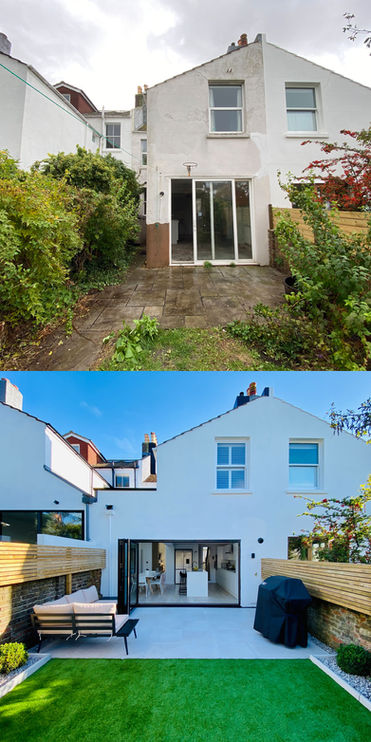recent projects
St Helens, Hove
Client - Private/domestic
Status - Complete
Value - £undisclosed
This project evolved from a modest refurbishment and enlargement, to become the most talked about site in our office. We had a bumpy start through planning with a lot of opposition from neighbours, however perseverance and our knowledge of the planning system enabled the scheme to come to fruition with very minor adjustment.
This scheme included the construction of two ground floor extensions, the removal and reconstruction of the roof, as well as complete remodelling of the ground floor. These works took the property from a dated two-bedroom bungalow to a modern family home, with semi-open plan living and four luxury bedrooms. Not only is the layout perfect for entertaining, we also focused on creating intimate spaces, such as the private terrace to the principal suite and the aptly named ‘formal snug’.
Our clients went all in a trusted us fully to handle the project from start to finish, with complete creative freedom on the layout, advising and assisting with interior design, contract administration and tendering. During the course of the project, we also worked alongside them to design both the front and rear gardens, which ensured complete coherence to the overall design and end finish.
before
after
before
after
Withdean, Brighton
Client - Private/domestic
Status - Complete
Value - £300-400k
This project started as a simple ‘dormer addition’ to the rear roof slope, it soon became apparent that this wouldn’t provide the additional space the client strove to achieve so we put forward our suggestion of rationalising various ground floor extensions and reforming the roof and first floor.
As the design developed, the scheme grew to include removing the entire roof and first floor, re-imagining areas of the ground floor and giving the property an overall facelift. This included adding a vaulted ceiling with rooflight to the kitchen area, removing the heavily framed uPVC bay and adding a picture window, repurposing an internal bedroom to become a boot room, and creating a principal suite fitting for the calibre of the property as well as introducing new complimentary materials to the exterior to provide a modern, coherent design, which provides longevity for maintenance and aesthetics for kerb appeal.
We provided all necessary drawings from initial concepts, through to planning, building regulations and onto tendering. We then assisted the client through the tendering process, including contractor selection and were on hand throughout the project. The client and we were aligned on our shared vision for the interior design elements within the scheme and we’re incredibly pleased with how well the scheme.
concept
Henfield, West Sussex
A repeat client approached us for informal planning advice in advance of purchasing a large plot of land in Henfield, West Sussex. This unique site presented both opportunity for architectural flare, and freedom to interpret a loose brief. The site is highly constrained by well established trees as well as an undulating topography.
Our proposal sees an ‘upside down’ arrangement for this substantial, detached home. Four large bedrooms, a 700sqft principal suite, triple garage as well as utility and service spaces occupy the ground floor, whilst to the first floor a large open plan living space provides outlook onto the surrounding countryside.
The ground floor of the building is to be finished in facing brickwork, whilst the first floor would be clad in zinc. With a cantilevered living space, apex glazing and a 6m vaulted ceiling – what isn’t to love?
Client - Developer
Status - Planning
Value - £1.2million
before
after
Fiveways, Brighton
Client - Private/domestic
Status - Complete
Value - £150-175k
The existing property hadn’t been altered (or even decorated!) for many years, the house - which is in a sensitive conservation area - was dull, dark, and very tired. Our client purchased the property with a view to refurbish and modernise the building creating a family home.
The brief for was to provide design drawings, obtain the necessary planning consents and gain building regulations approval for a single storey side-return extension, loft conversion, replacement windows and general reconfiguration. We worked with our client, challenging convention, and pushing for bespoke features, such as the large single panel roof light.

























